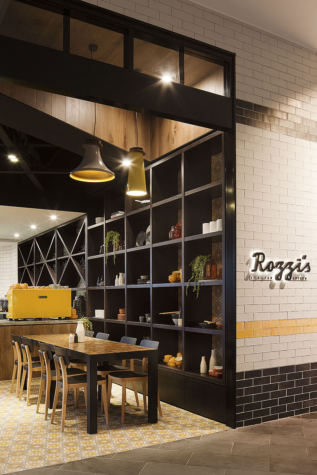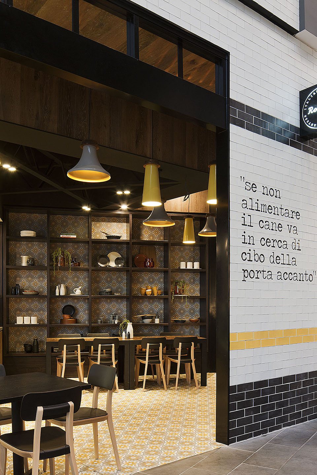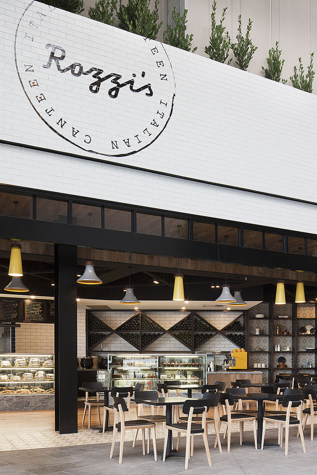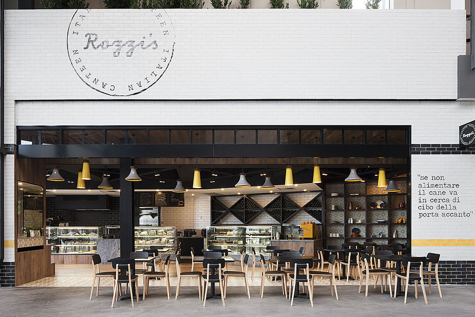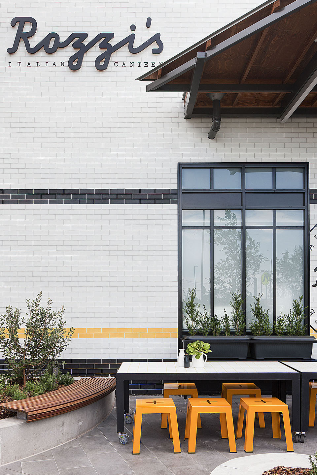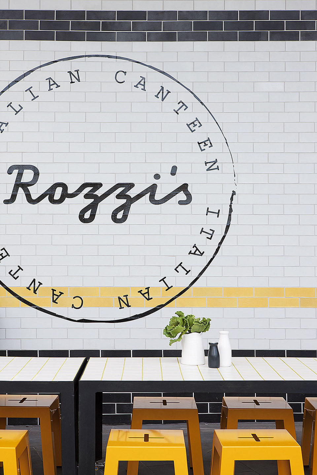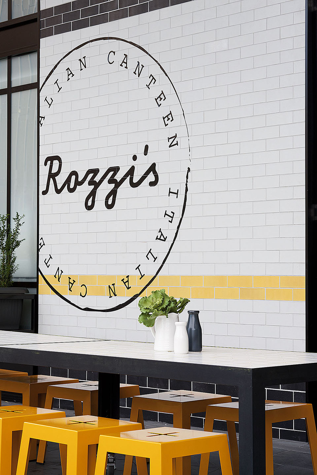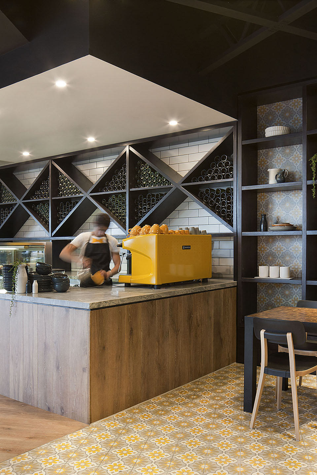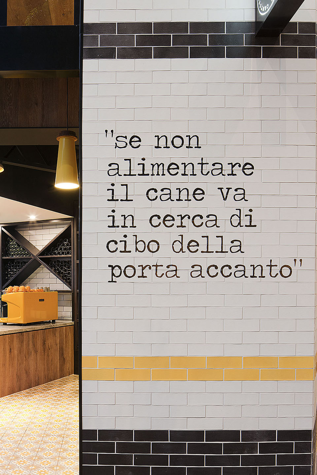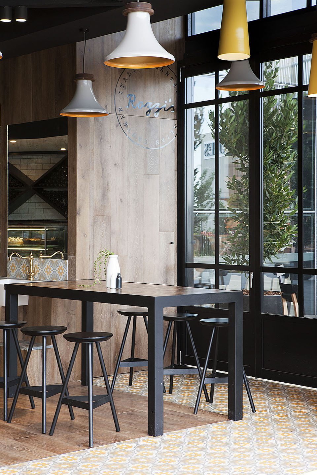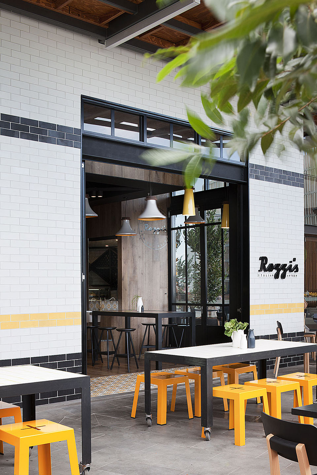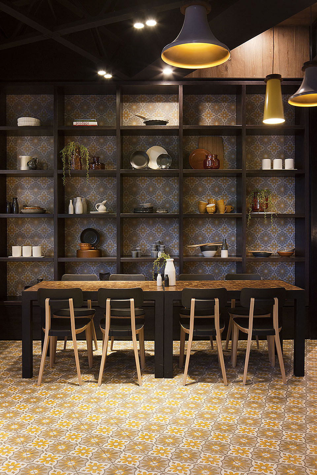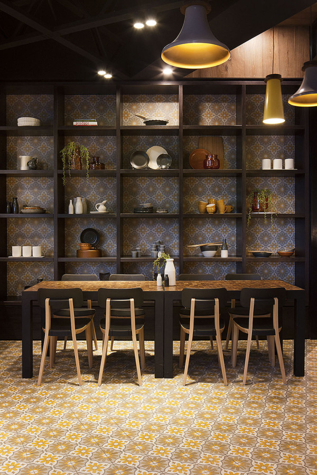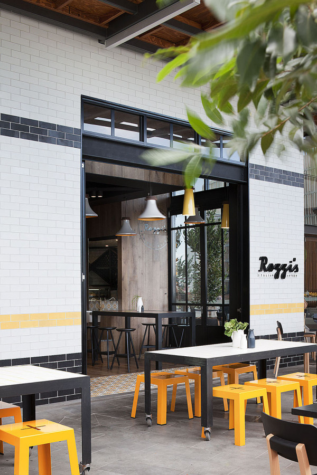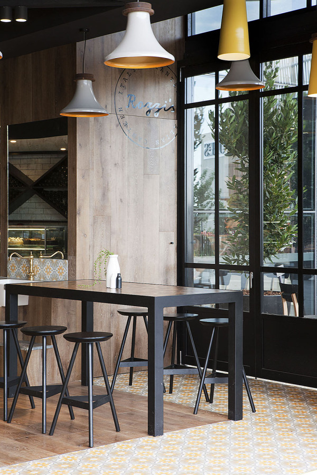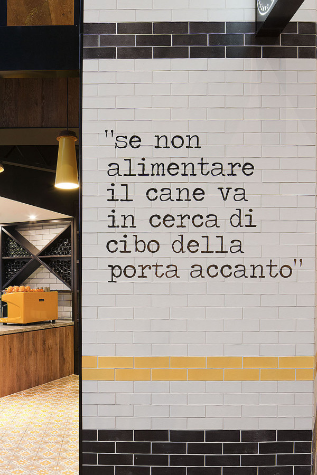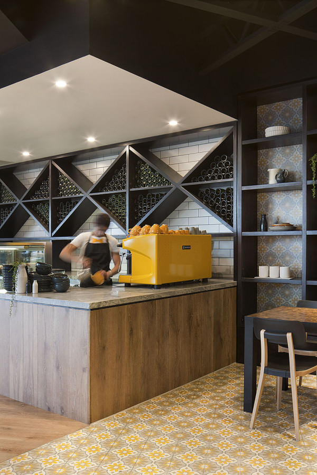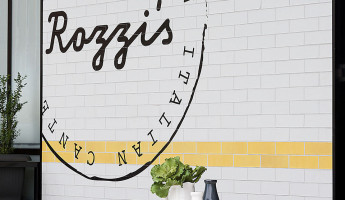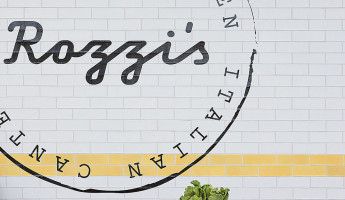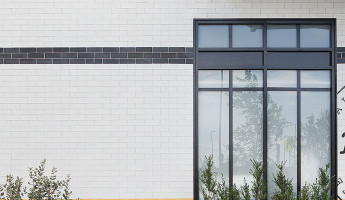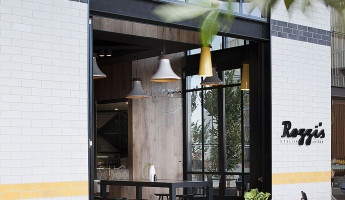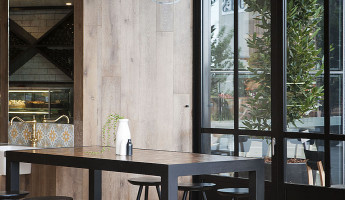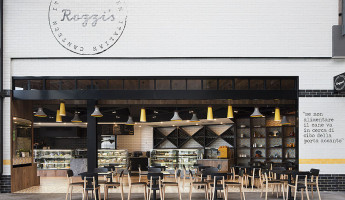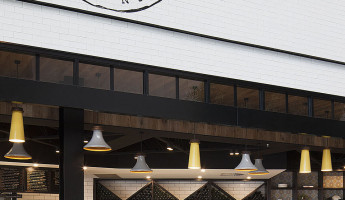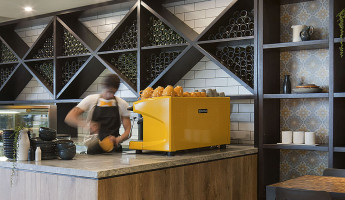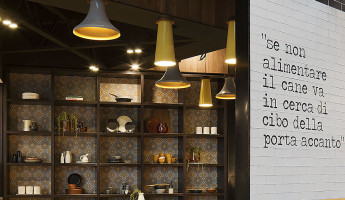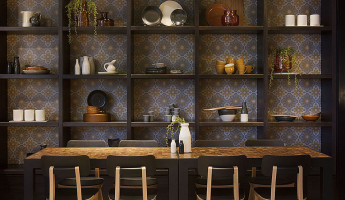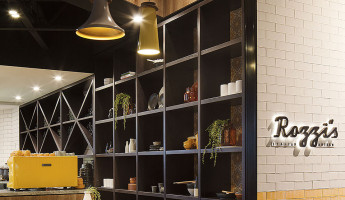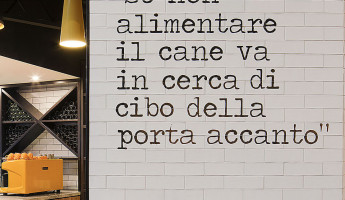Images by Shannon McGrath The inspiration of Nonna’s house is apparent in Rozzi’s Italian Canteen. The above could be a scene from a Sunday dinner, without the food of course, but taken in a contemporary direction. The custom concrete tiles on the floor, flowery in design, echo the patterns of wallpaper and tablecloths from decades past. The knick knacks on Nonna’s shelves are repeated here, where kitchenwares are within reach of the dining table, making the environment feel like a home to its guests. Above, custom pendant lights hang to illuminate the space, themselves inspired by Italian food staples. One is shaped from an Italian wine carafe, the other from a glass bottle of olive oil, hanging in concert throughout Rozzi’s interior. Given the temperate oceanic climate of Melbourne, Rozzi’s is designed as an indoor/outdoor eatery for most of the calendar year. Outside, glazed white bricks form most of the fascia, forming a neutral plane for the Rozzi’s logo above and yellow/black accents below. The patio furnishings are contemporary and fun, again representative of the homey atmosphere of the Rozzi’s brand, an appearance which pulls the eyes toward the space within. Inside, timber floors and the concrete tiles create a base for the clean-yet-high-character furnishings above. Glazed bricks form a backsplash behind the bar, where angular wine storage splits the wall surface in an attractive manner. Atlantic blue granite covers the bar and serving areas of Rozzi’s, set on top of a timber base like the accents on the floors below. Rozzi’s Italian Canteen is open now in Melbourne, Australia. We’ve featured many works of restaurant design in recent years, but few that match the design sensibility and visual appeal of this work by Mim Design. It’s a remarkable work of commercial architecture and interior design, one that we hope influences the design efforts of those a little closer to our Florida office. For now, the idea of even sitting for coffee at Rozzi’s is a treat to us.
Rozzi’s Italian Canteen by Mim Design | Gallery
