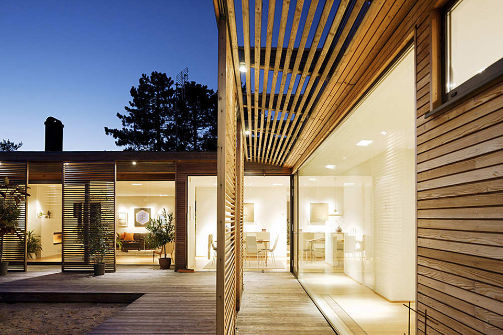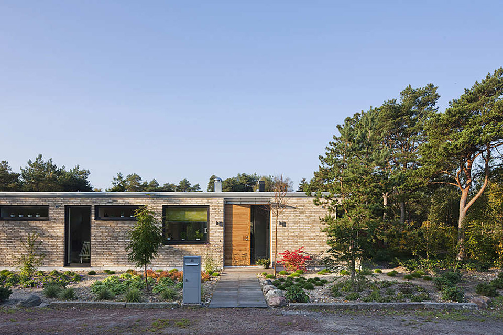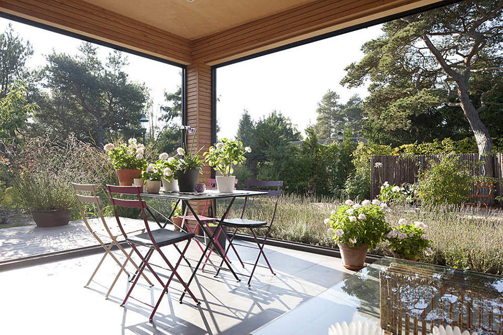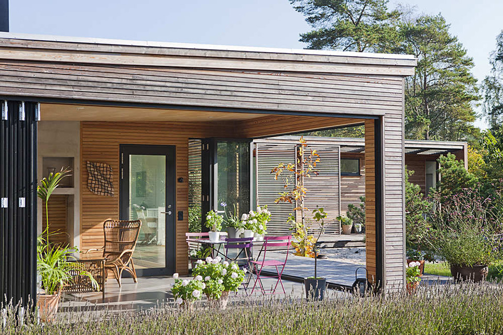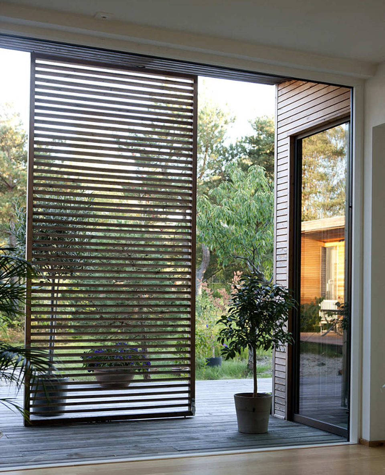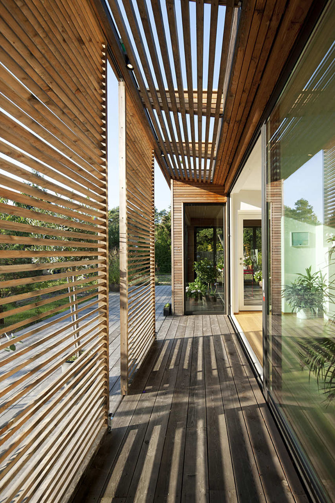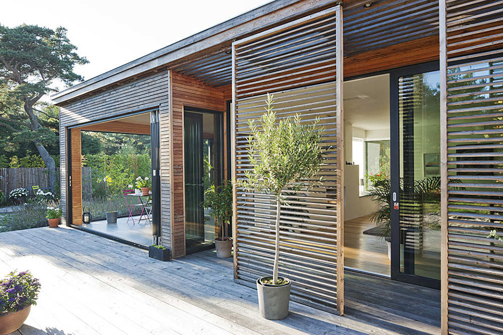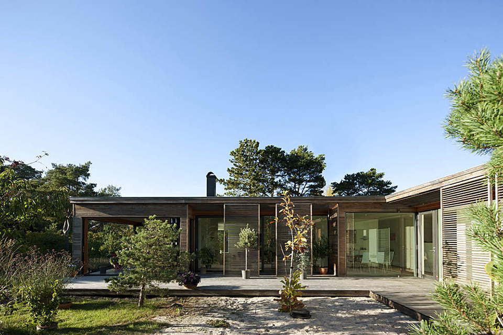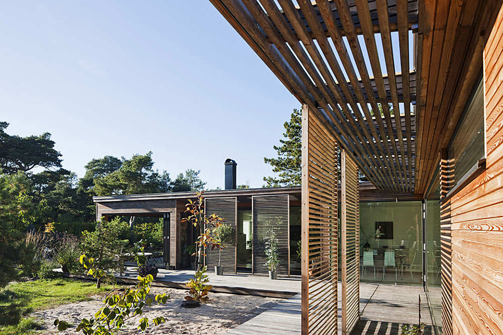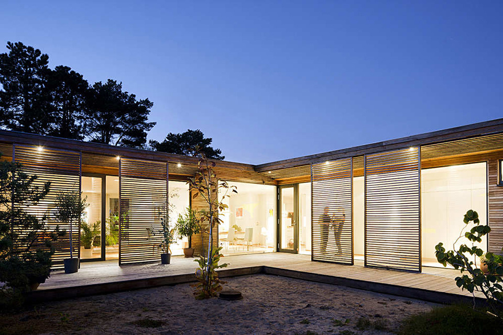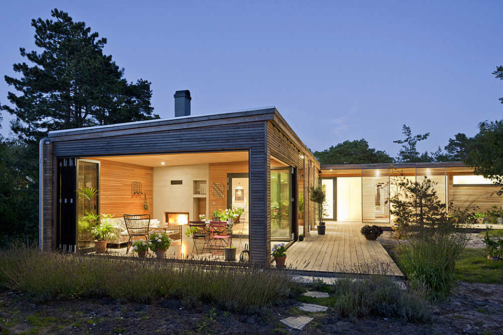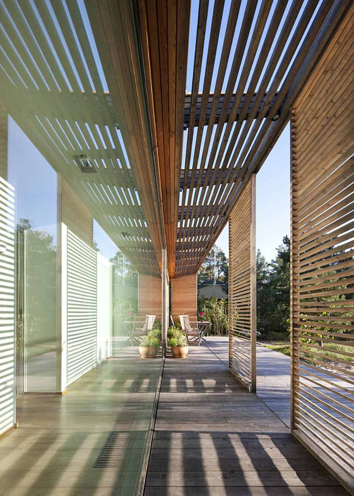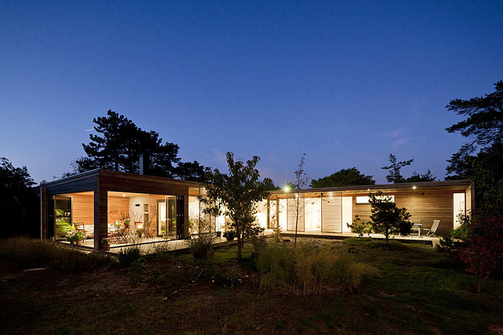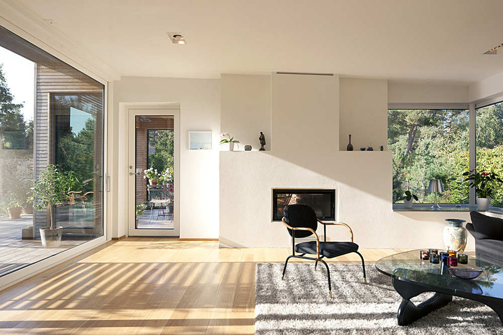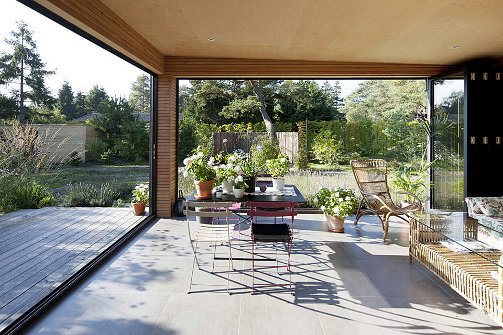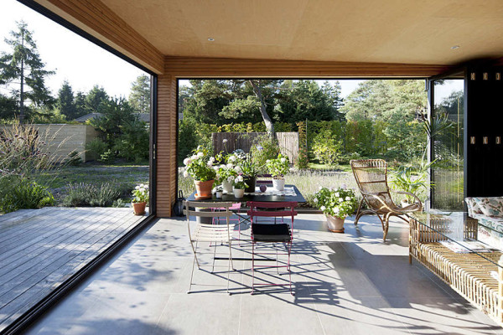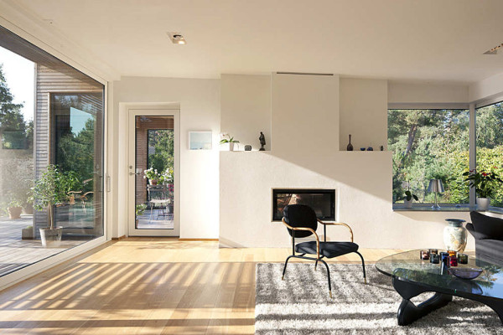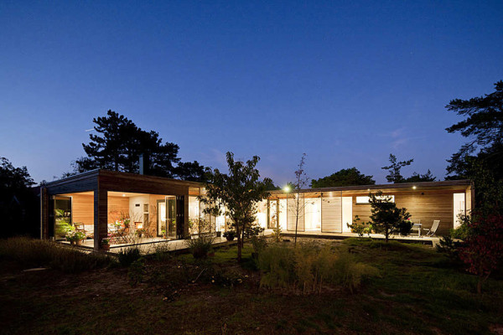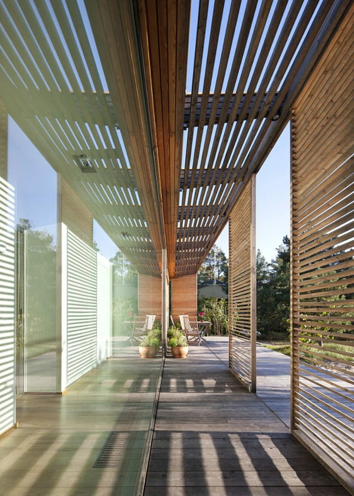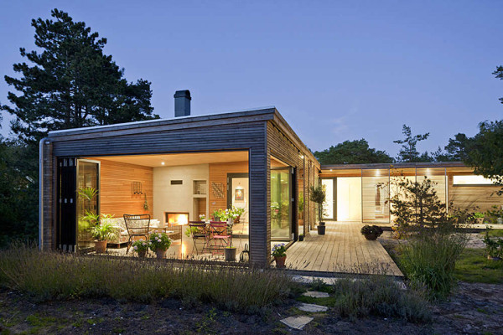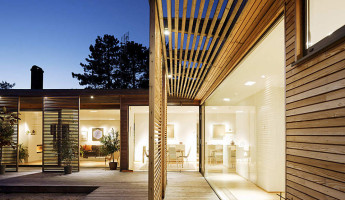The Håkansson Tegman House by Johan Sundberg Arkitektur is contemporary in shape, but classic in material. Every inch of the fascia that isn’t made of glass is lined with horizontal slatted wood, some tightly fit together, some openly spaced to allow air and sunlight to permeate. Beneath that fascia is a steel-enforced timber frame, creating a solid structure that is built to last for this generation and the next. Architect’s Description: Architect: Johan Sundberg Arkitektur The client is a middle-aged couple with children who have now left the household. They commissioned a modern and nature-oriented one story house where sensuous qualities were the most important parameters throughout the design process. The house is angled around an inner garden and, much like the Bergman Werntoft house, rests on the tradition of the Danish atrium house from the 60s and 70s. Three small bedrooms crowd together in the northern wing of the house, while the western wing is a continuous sequence of spaces consisting of a kitchen, dining room, library, living area, and winter garden. The outer walls along the streets are clad with Pedersen clay bricks working as a screen. The stucture is a steel-enforced timber frame. Windows and sliding glass doors are made from Schüco aluminum profiles. The front and garage doors are custom made from ammonium smoked oak. Photographer: Kasper Dudzik
Håkansson Tegman House by Johan Sundberg | Gallery
