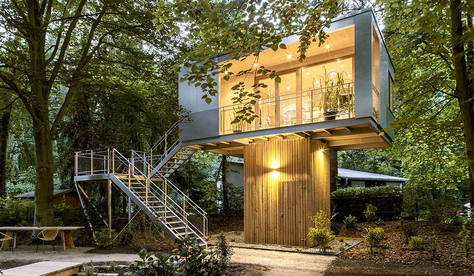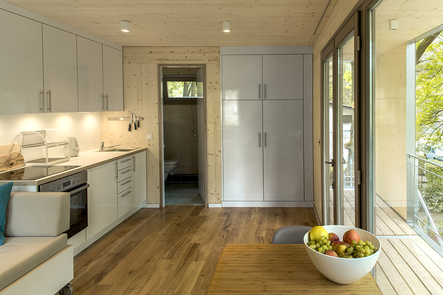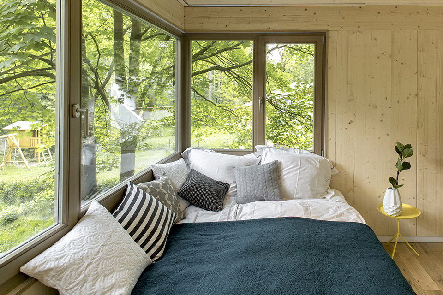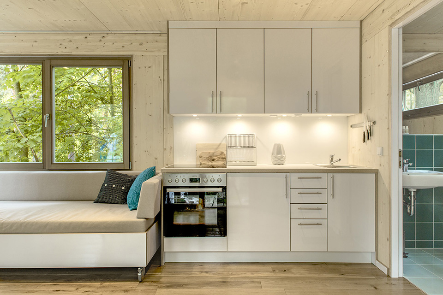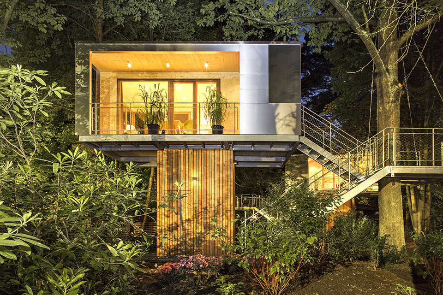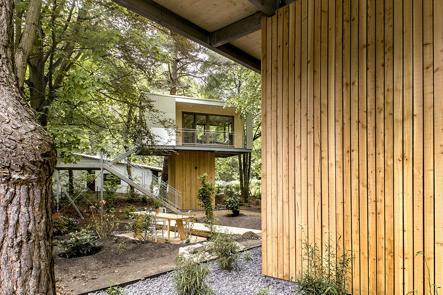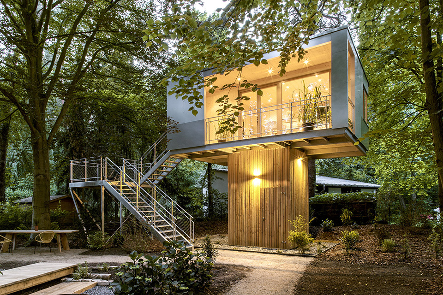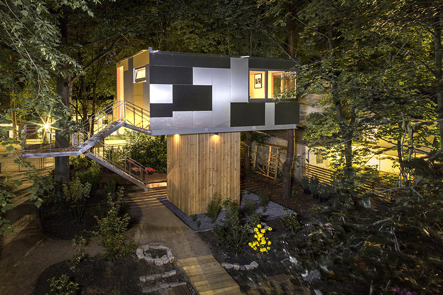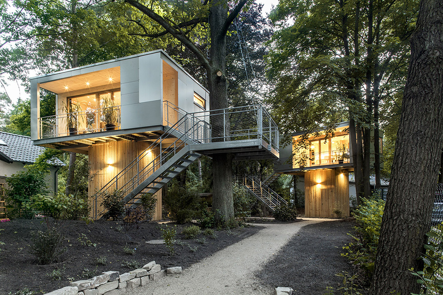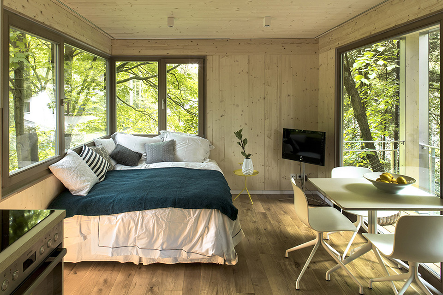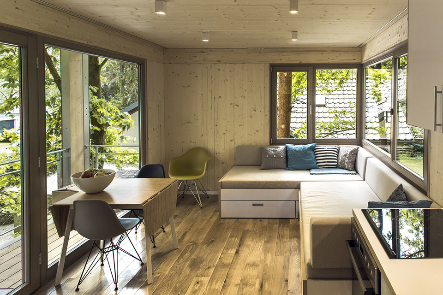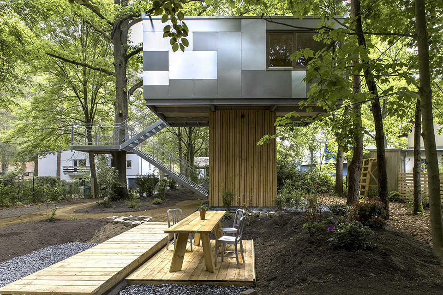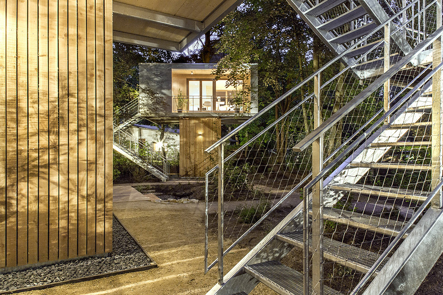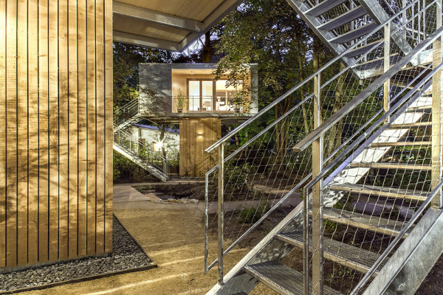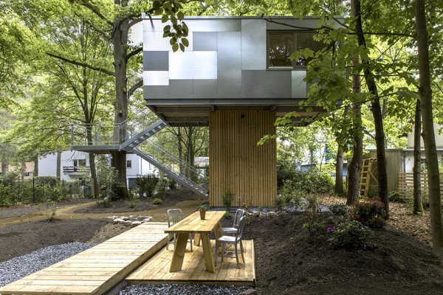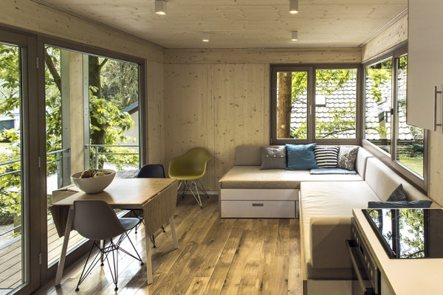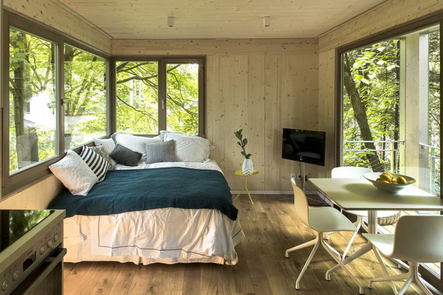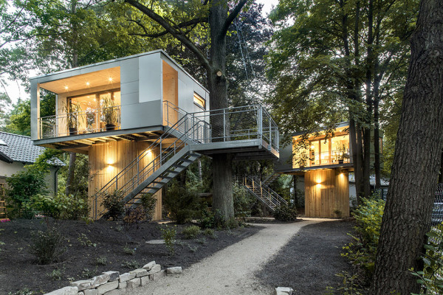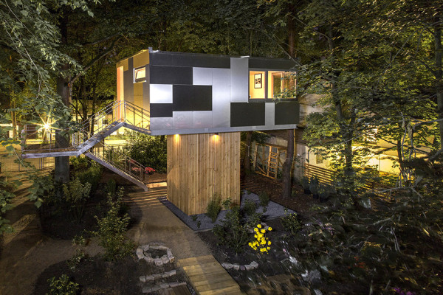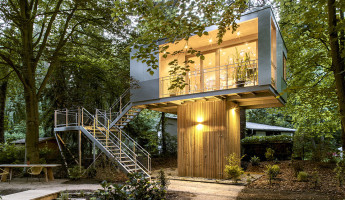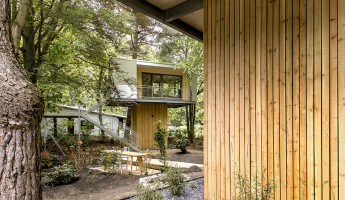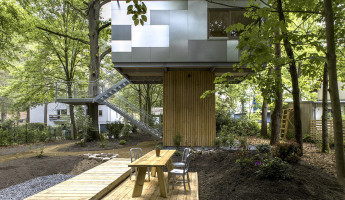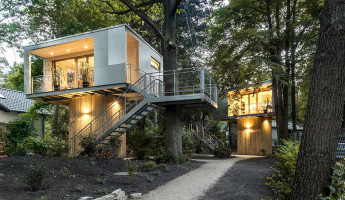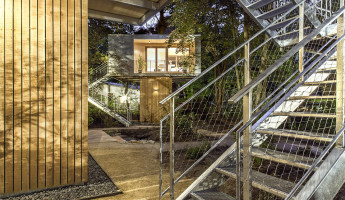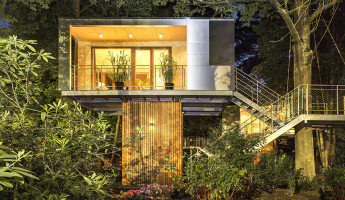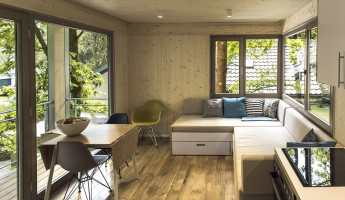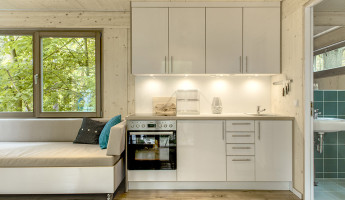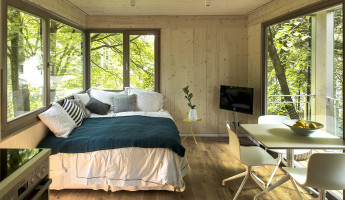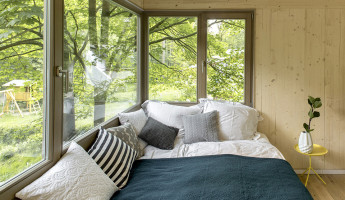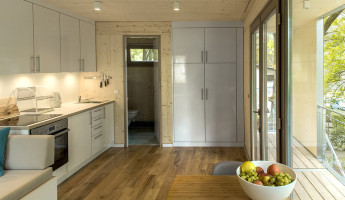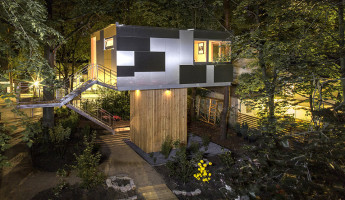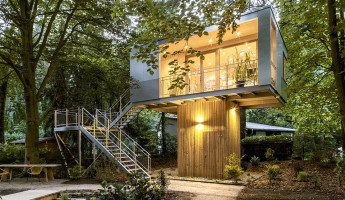Baumraum’s Urban Treehouse was a design concept that continues the company’s efforts of sustainable, raised-treehouse living. It’s a figurative treehouse, in that it is supported by steel instead of building into an existing tree. Its living quarters are lifted one full story off of the ground, and the views from this raised structure peer into the trees on the plot. Beyond its standard 7,000 square foot lot, the city bustles around it. Within its tree-lined quarters, the home is in a peaceful world of its own. The urban treehouse is actually a pair of structures raised on galvanized steel supports that are framed with larch paneling. These “tree trunk” support columns serve as storage, holding items like bicycles and landscaping tools for maintaining the plot. The pair of tree houses are entered from a steel staircase that climbs the one story elevation. The living section itself is a rectangle measuring a little less than 400 square feet. These certainly fit in the tiny house category, but put two of them together and you have room for a small family. Urban tree houses like these can have a functional value in urban locations beyond Berlin. Coastal cities that are prone to flooding could embrace designs like these. But beyond the sensible, sustainable value of building like this, it’s the dreamy nature of treehouse living that has us excited. It’s the kind of place we’d love to call home, be it in a city or a forest far from home.
Urban Treehouse by Baumraum | Gallery
[photography by Laura Fiorio]
