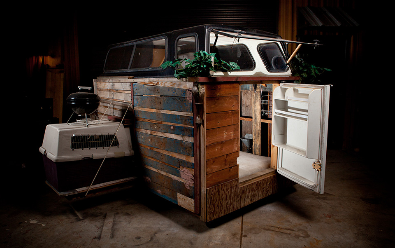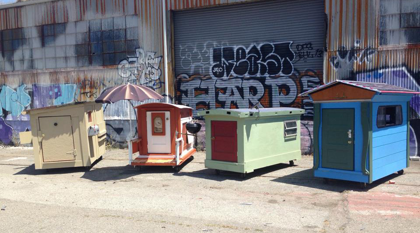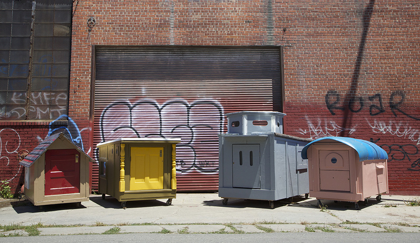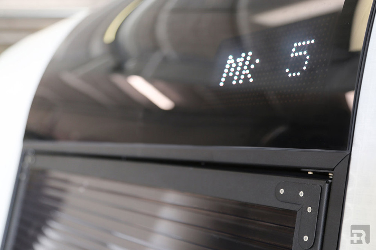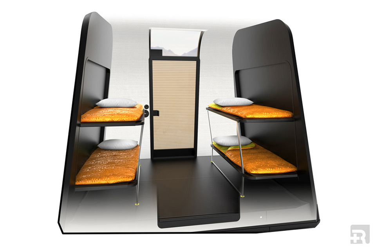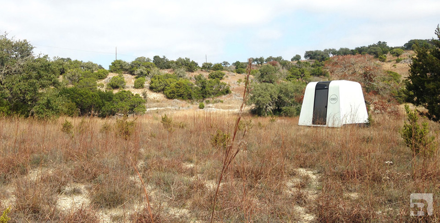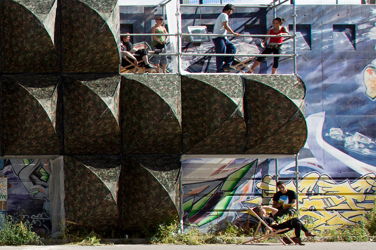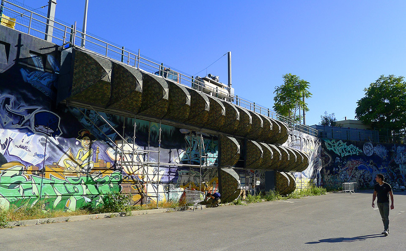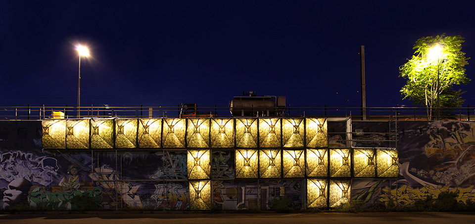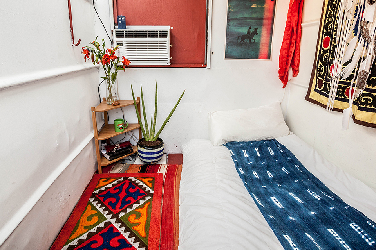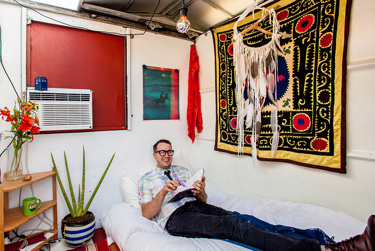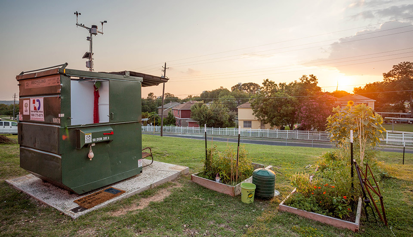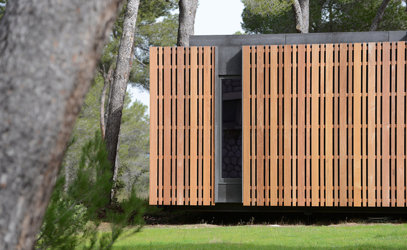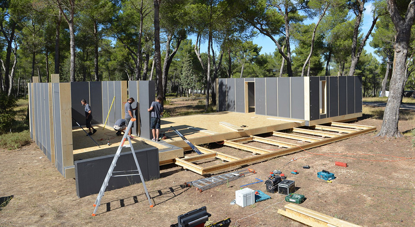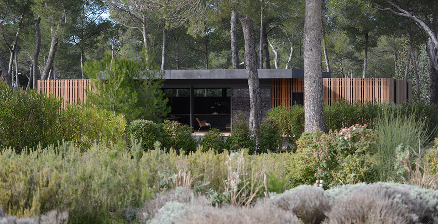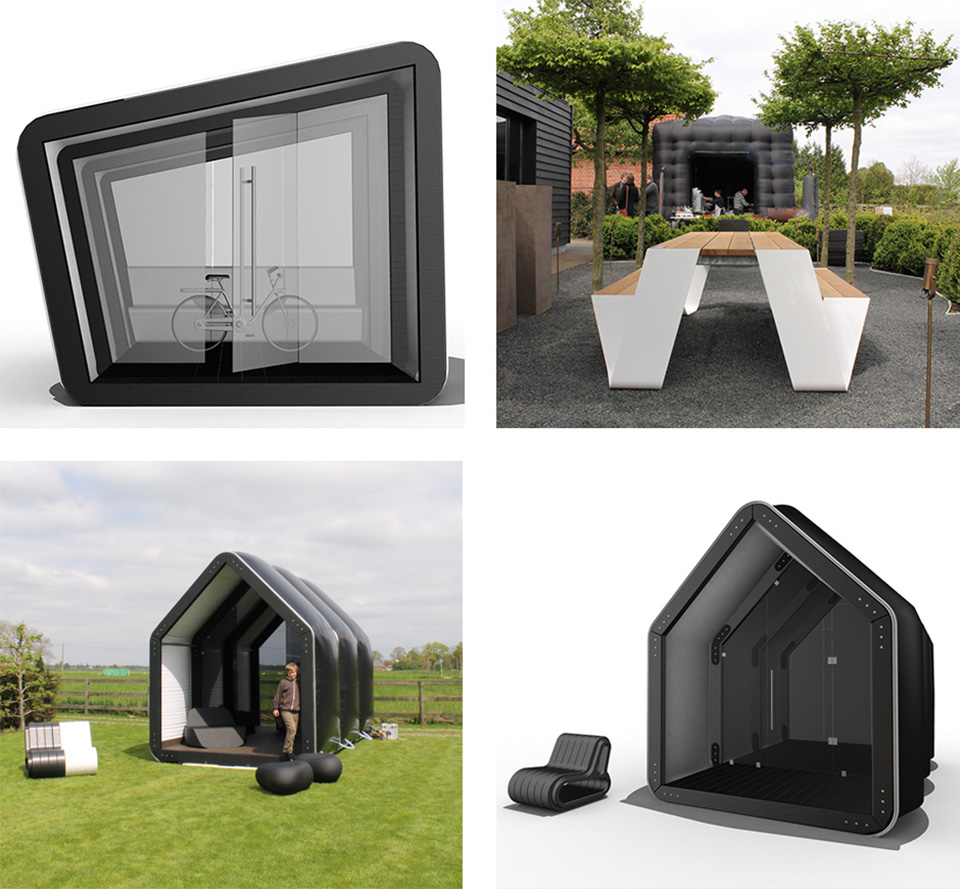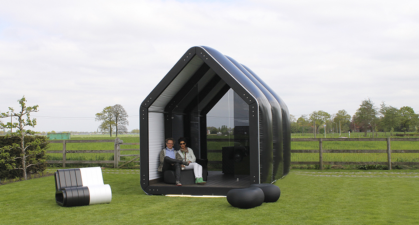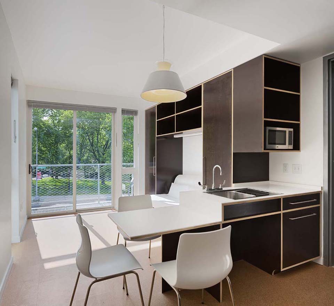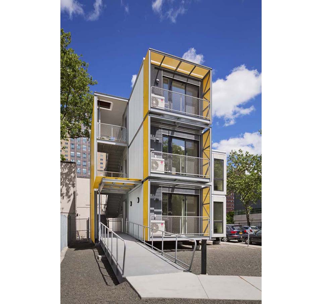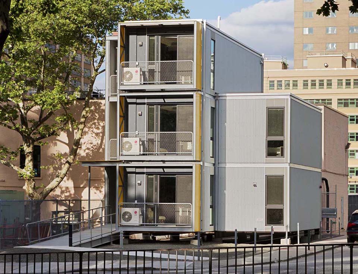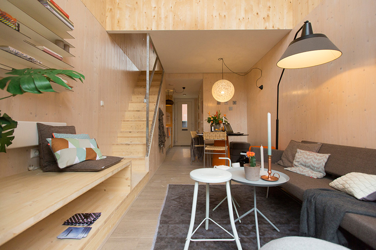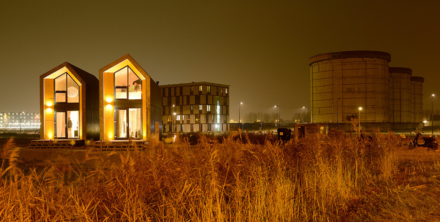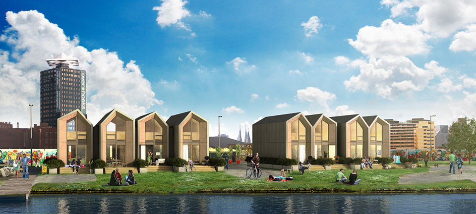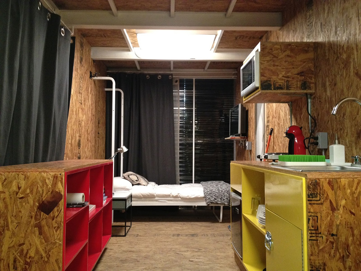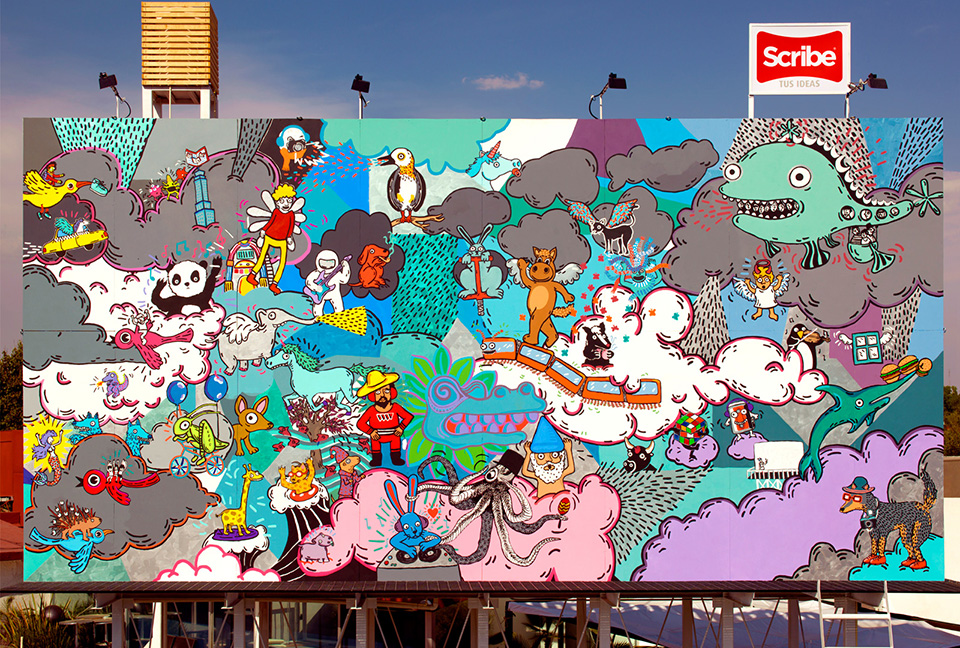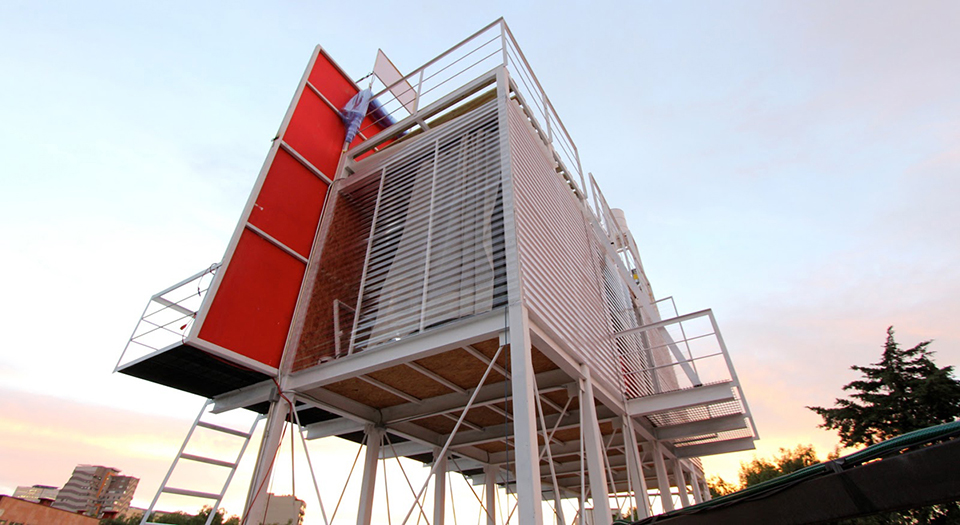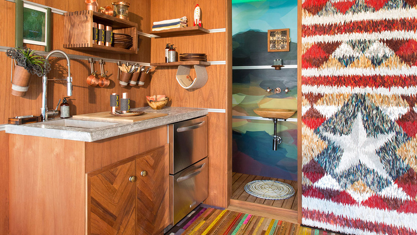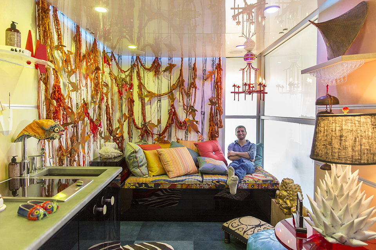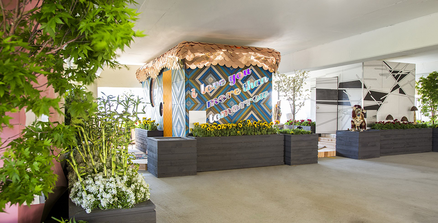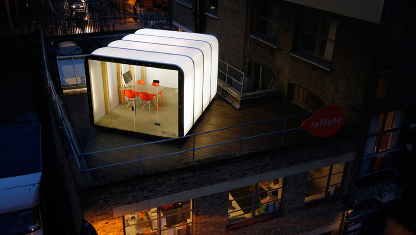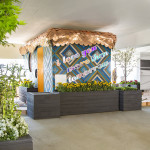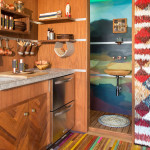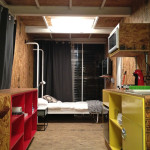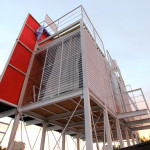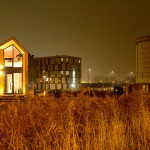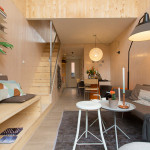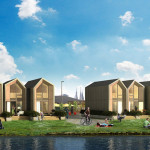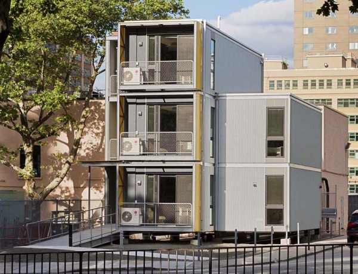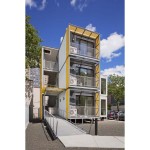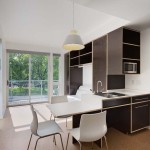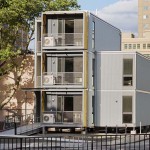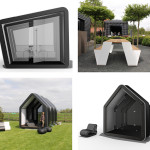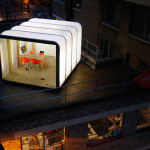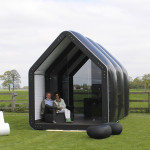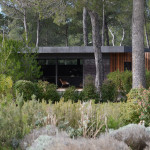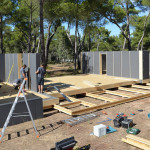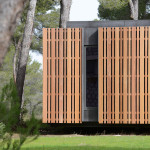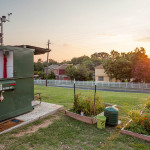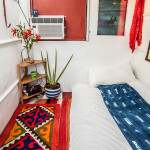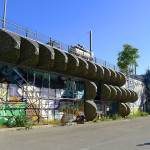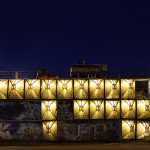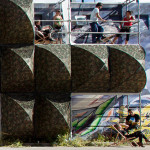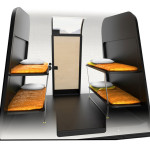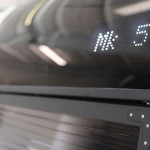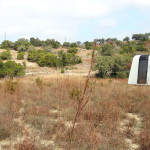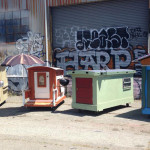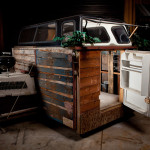SCADpad is a Tiny House Takeover of an Underused Parking Garage
Designed and developed by a group of students, alumni, professors and staff from the Savannah College of Art & Design (SCAD), SCADPad is a pop-up housing facility built in an underused parking garage in Atlanta. Each SCADpad provides 135 square feet of living space and a panoramic view into downtown Atlanta. The project is a response to the challenge of designing suitable and efficient housing given the growing population in cities around the globe. The housing facility includes three SCADpad units with different themes and designs, a common green space and an organic garden. SCADpad Pop-Up Housing | Gallery View in gallery View in gallery View in gallery
Scribe Billboard House Turns a Billboard Into a Slim Studio in the Sky
Scribe, a Mexican paper company, took billboard advertising to another level when they turned a billboard into a temporary apartment for an artist while she worked on the billboard ad. The Scribe Billboard included a small apartment behind the billboard in Mexico City. The apartment included a bed, kitchen, bathroom, and small work space. Scribe worked with architect Julio Gomez Trevilla for the design of the billboard house. The first artist to take up residency in the Scribe Billboard was Cecilia Beaven, who stayed for ten days while she worked on a mural that represented what you can do with a blank piece of paper. Scribe Billboard House | Gallery View in gallery View in gallery View in gallery
Heijmans ONE Low Cost Modern Pop-Up Housing Can Be Constructed Anywhere
Dutch real estate developer Heijmans designed the Heijmans ONE as a movable one-bedroom house that can be easily set up on a vacant space and moved as easily when needed. The Heijmans ONE is designed specifically as affordable pop-up housing that can be put up in temporarily vacant lands. The movable house includes a bedroom, kitchen, bathroom, living room, and a patio. The Heijmans ONE is the company’s solution to two issues: the need for temporary rental houses and the existence of empty derelict lots. Heijmans ONE Low Cost Modern Pop-Up Housing | Gallery View in gallery View in gallery View in gallery
This Emergency Pop-Up Housing Prototype Can Be Stacked Into a Temporary City
Garrison Architects designed a modular post-disaster housing prototype for urban residents who are displaced in the event of a disaster. The company was hired by the American Manufactured Structures and Services (AMSS) for a project for the New York City Office of Emergency Management. The modular pop-up housing is designed to be flexible and can be set up in public spaces, vacant lots, and yards. The units can be deployed in different parts of the country and easily installed on-site. The modules come in one to three bedroom configurations and include a living area, kitchen, bathroom, and storage space. The modules are also made of recyclable materials and built to be sustainable. Emergency Pop-Up Housing Prototype | Gallery View in gallery View in gallery View in gallery
A Fast, Low-Cost Inflatable Pop-Up House: The Black House by AirClad
The Black House by AirClad is a pop-up housing structure that was originally designed for a private garden exhibition. The house is set on a 4 meter by 3 meter area with a maximum height of 4 meters. The Black House has an integral flooring system made of eco recoiled wood and plastic. The structure basically looks like a fancy inflatable house that looks quite comfortable. Though the company designed the Black House for a private exhibition, AirClad sees it as ideal for a variety of functions, such as as a home office, play room, garden room, pool house, among others. It may not be exclusively livable, but for temporary use or additional living space, it’s just the ticket. Black House by AirClad | Gallery View in gallery View in gallery View in gallery
The Popup House by MultiPod Studio Rises in Just Four Days
Pop-Up House: the affordable passive house from PopUp House on Vimeo. The Passive House Pop-Up House by MultiPod Studio is a 150 square meter house that can be easily assembled and disassembled. The Passive House consists of a wood frame and insulation blocks that are put together with long wood screws. The pop-up house is designed to be used as a low-cost home or office and is 100% removable and recyclable. Above, the pop-up house is built in just four days with a group of workers, keeping labor costs at an absolute minimum. The Popup House by MultiPod Studio | Gallery View in gallery View in gallery View in gallery
The Dumpster Project – An Upcycled Dumpster House
The Dumpster Project is an ongoing experiment that aims to transform a garbage dumpster into a small sustainable house and interactive teaching lab. The project team, based in Huston-Tillotson University in Austin, Texas, has already turned a 33 square foot dumpster into a living space and officially launched it in 2014. A member of the team, Dr. Jeff Wilson, lived in the Dumpster for a year as part of the project. The project also invites educators and creatives to experience living in the Dumpster through the Dumpster Project Home School Residency Program. The Dumpster Project | Gallery View in gallery View in gallery View in gallery
Pop-Up Urban Housing – Tents Become Temporary Artists Residences
A-KAMP47 by French architect Stéphane Malka consists of 23 vinyl tents installed along a railway viaduct wall in Marseille. The umbrella-shaped tents are insulated with isothermal blankets and create “stealth” spaces that can be used as temporary shelter by “urban campers” or homeless people. All but one of the tents can fit two people. A-KAMP47 is somewhat of a commentary on the issue of housing, and the project tows the line between private and public property because the tents are installed on the wall and not on the ground. A-KAMP47 Stealth Shelters | Gallery View in gallery View in gallery View in gallery
Reaction Housing Evo Box is a Futuristic Micro Shelter
The Exo by Reaction is a portable pop-up housing unit that can provide living and sleeping space for up to four people. An Exo unit consist of a base or floor and a shell or the walls and roof. The beds are already attached to the wall and can be easily folded down for use. Exo units are designed to be durable enough to last long in storage and can be stacked like cups to make them easy to transport and store. Each unit is built with sensors and smart electronics, and guests can lock and unlock their unit with a key card or NFID bracelet. Reaction Housing Evo Box | Gallery View in gallery View in gallery View in gallery
Artist Gregory Kloehn Designs Amazing Upcycled Homeless Shelters
Artist Gregory Kloehn creates one-room shelters using illegally dumped trash, commercial waste, and other discarded items that he finds in the streets. Kloehn started the Homeless Homes Project to create mobile shelters for the homeless using items that have been considered garbage by many people. Kloehn’s colorful shelters are tiny, but have walls, roofs, tiny windows and doors, and even wheels so that their owners can move them around if they need to. Gregory Kloehn Upcycled Homeless Shelters | Gallery View in gallery View in gallery View in gallery – – – – – – – – – – These projects show how creativity and innovation can provide real solutions to important issues like affordable housing and disaster relief. What are your thoughts on these pop-up housing projects? Are there any popup housing initiatives that we missed? Tell us in the comments or send us a message on Facebook or Twitter!
